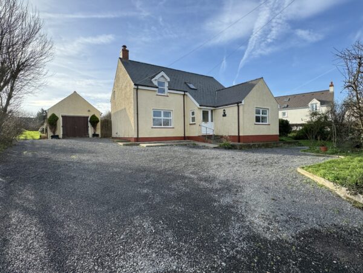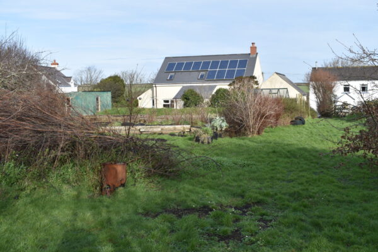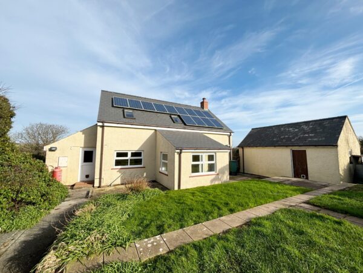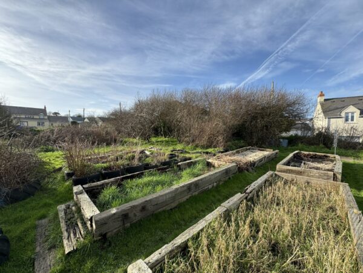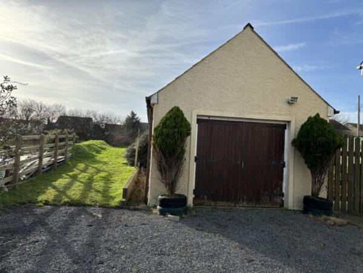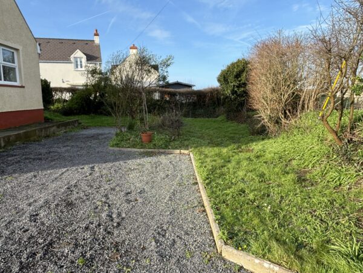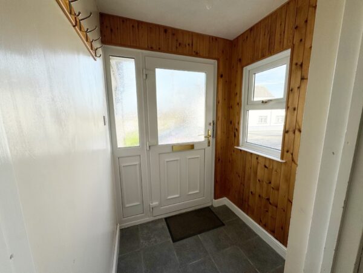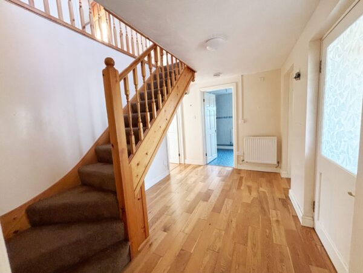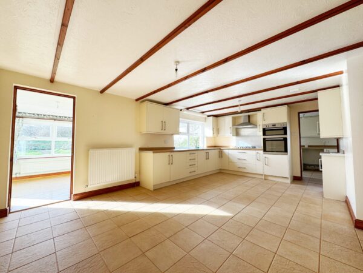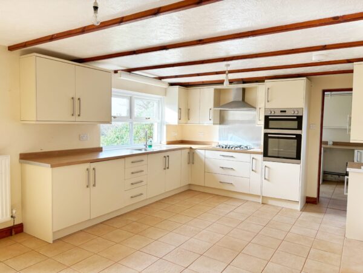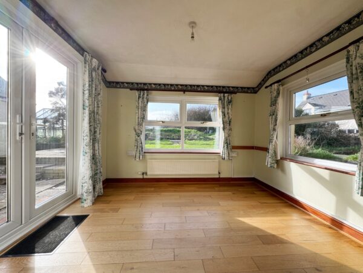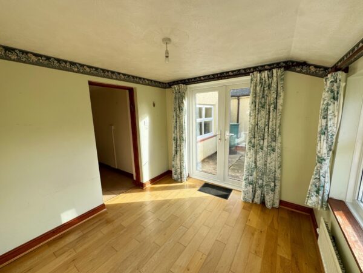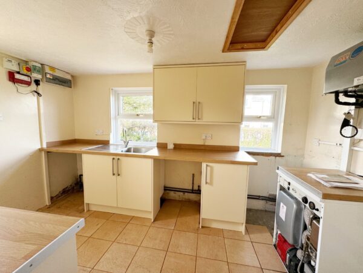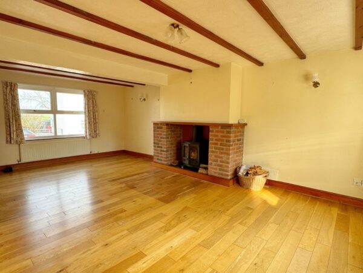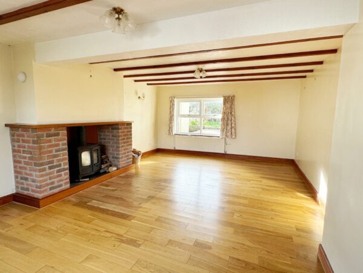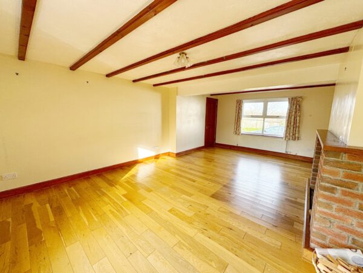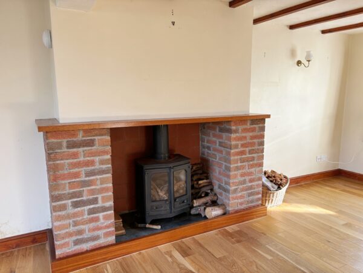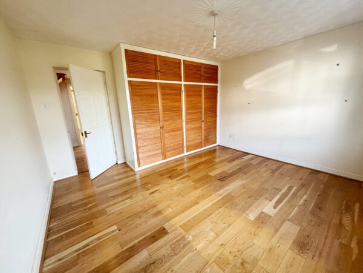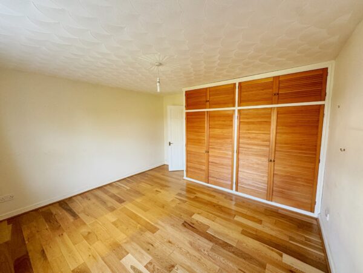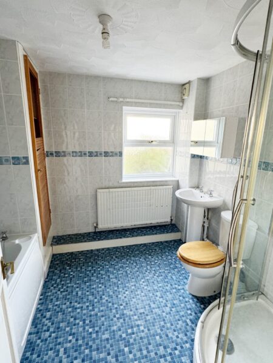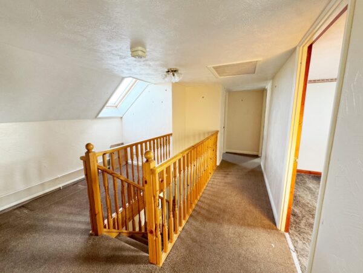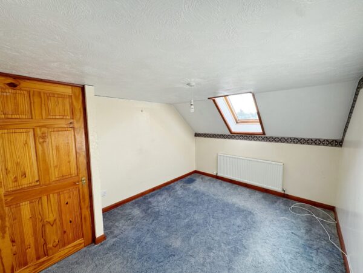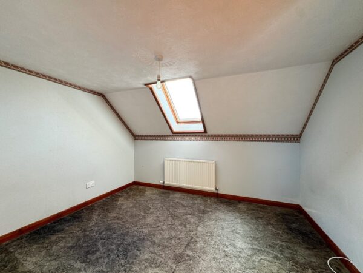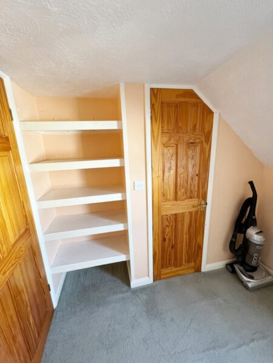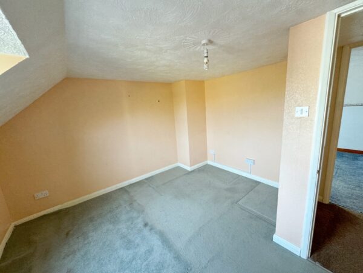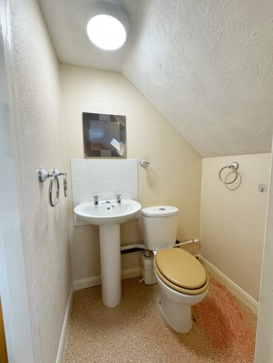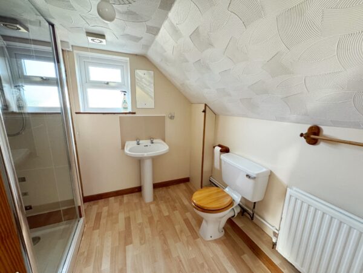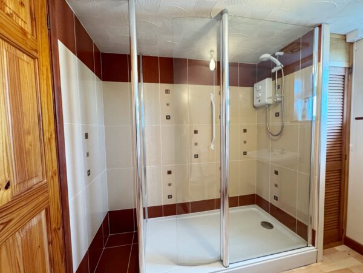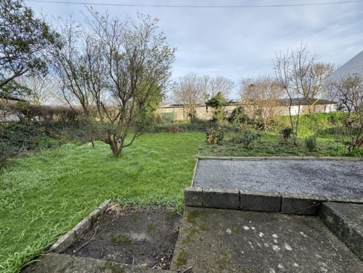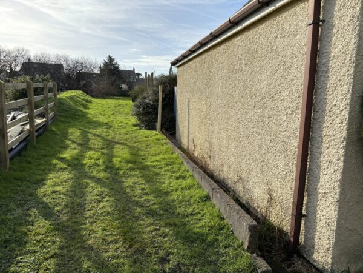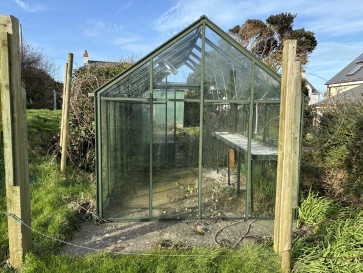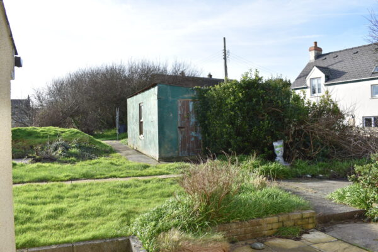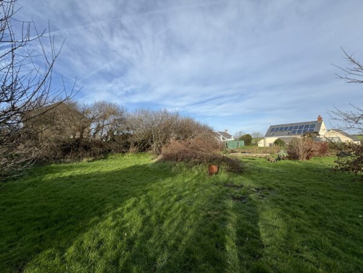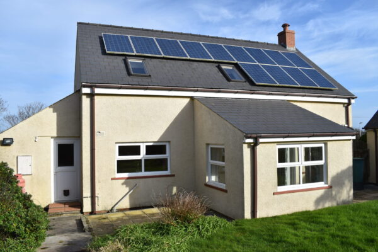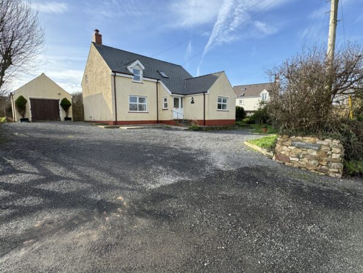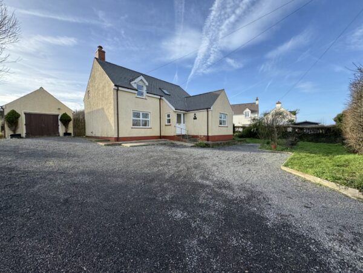Aubrose Cottage, Marloes, Pembrokeshire
Haverfordwest, Pembrokeshire
£350,000 OIRO
Property features
- Huge Potential
- No Onward Chain
- Detached
- Located in a Desirable Coastal Village Location
- 4 Double Bedrooms
- 3 Reception Rooms
- 2 Bathrooms & Ensuite
- Large Kitchen / Diner
- Large Plot with mature gardens
- Garage, Block Shed & Driveway
- Solar Panels
Summary
Pembrokeshire properties are pleased to offer to the market Aubrose cottage, Glebe Lane, Marloes This is a rare opportunity to acquire a substantial family home in this sought after location within the Pembrokeshire National park and close to the coastal path.Details
Property Description
Pembrokeshire properties are pleased to offer to the market Aubrose cottage, Glebe Lane, Marloes This is a rare opportunity to acquire a substantial family home in this sought after location within the Pembrokeshire National park and close to the coastal path.
The village itself is a small community that has several pubs, B&B and self-catering accommodation and a campsite. The nearest beach is Marloes sands on the southern side of St Brides Bay known for its idyllic surroundings and seal colonies and just a 20-minute walk away. The boating village of Dale positioned at the entrance of the Cleddau estuary is popular with water sport enthusiasts and only a short drive away. The village itself is situated between the towns of Haverfordwest and Marina town of Milford Haven offering an array of amenities, shops and schools.
Aubrose cottage is found at the end of a quiet lane with similar sized executive homes. A detached house of generous proportions and substantial grounds and would make an ideal family home with the flexibility for various usage including holiday accommodation and the added advantage of No onward upper chain.
The property has 4 bedrooms to the first floor all of which are double rooms. The master suite which has the added advantage of an adjoining cloakroom. The other three rooms are of similar proportions and are arranged around the spacious landing area as is the family shower room with a large rectangular glazed shower cubicle.
The staircase is in solid pine as are all the doors within the home and the property benefits from double glazed windows throughout. Downstairs there is a spacious inner hallway leading to the reception rooms and Kitchen area . The largest of the reception rooms, which stretches from front to back is rectangular shaped with a beamed ceiling and a central brick fireplace housing a log burner is a focal feature of the room . There are windows at both ends making this a very light and airy room with outlook over the front and the rear gardens. The flooring in this room is a solid honey oak which continues into the hallway and second and third reception rooms.
Adjacent to the lounge are entrances to the vast Kitchen Diner and adjoining rooms of the Utility room and third reception room.
The kitchen is recently fitted with a modern kitchen in a neutral colour. It is well equipped with a double oven and a 6-burner hob which is fuelled by Calor bottle gas with an extractor above and plumbing is in place for a Dishwasher. In the dining area of this room are cabinets that match those in the kitchen. Again, there is a beamed ceiling, and the floor is tiled throughout to the adjoining utility room. The utility room has the same cabinetry and both the oil-fired central heating boiler, electrical fuse boxes and solar system are found in here. It is plumbed for a washing machine and has a stainless sink and drainer. A half-glazed door leads from the utility room to the outside. At the dining room end of the kitchen a doorway leads to the third smaller reception/sunroom This has windows all round , and double french doors lead onto the patio area and rear garden .
The fully tiled bathroom is at the extreme right of the hallway and is large enough for both a full-size bath and separate quadrant glazed shower plus the usual toilet and sink. Completing the accommodation is the second reception room. This has been utilised as a fifth bedroom and would suit those that may have a family member with mobility issues but could provide a great second lounge or study/office area.
The property itself sits on a great sized plot. The gravelled driveway leads to a front garden, and the entrance to the property. The driveway is large enough to accommodate several vehicles in addition to a completely separate detached garage, the exterior of which matches that of the house. This is located to the left hand side of the house and has a double door to the front , side access door a window to the rear and inside has overhead storage. Directly behind the garage is a large greenhouse for those that love gardening. There is also sufficient space at the side of the garage for vehicular access to the rear of the plot or storage for a boat or caravan .
Immediately behind the property is a sheltered patio area that leads to established gardens incorporating a lawned area where there are mature shrubs and trees. Further along a path which leads to a block built workshop/shed there are a series of raised vegetable beds whilst a bluebell wooded area occupies the extreme rear right-hand side.
The property has so much potential, it could easily be altered to suit any family or purpose. Its position on a quiet lane in this beautiful part of the Pembrokeshire National Park is an opportunity that very rarely arises, and viewing is highly recommended to appreciate.
Porch
Hallway 3.6m x 2.5m
Lounge 6.4m x 4.4m
Sun Room 3m x2.8m
Kitchen/Diner 6m x 4m
Utility Room 3.78m 2.3m
Reception Two 4m x 3.3m
Downstairs Bathroom 2.9m x 2.4m
FIRST FLOOR
Shower Room 2.5m x 2.5m
Master Bedroom with Ensuite 3.5m x 3.5m
Bedroom Two 3.6m x 3m
Bedroom Three 3.4m x 3m
Bedroom Four 3m x 3.9m
EXTERNALLY
Large Detached Garage 3.58m x 6m
EPC RATING - D
COUNCIL TAX BAND - F
Services
The property central heating is fuelled by oil and there is a wood burner situated in the lounge.
Gas Hob is fuelled via LPG gas bottles. There are solar panels fitted to roof space. Drainage is to be confirmed.
We have not tested any appliances.
Viewing Arrangements
Strictly by appointment only with a member from Pembrokeshire Properties Estate Agents Ltd 01646 562387.
We respectfully ask that you call the office before viewing internally or externally.
General Note
All information used for marketing material has been provided and advised to us by the legal property owner. Floorplans and dimensions are approximates and may differ. All interested parties should satisfy themselves of all aspects of the particulars.
Tenure - FREEHOLD




































